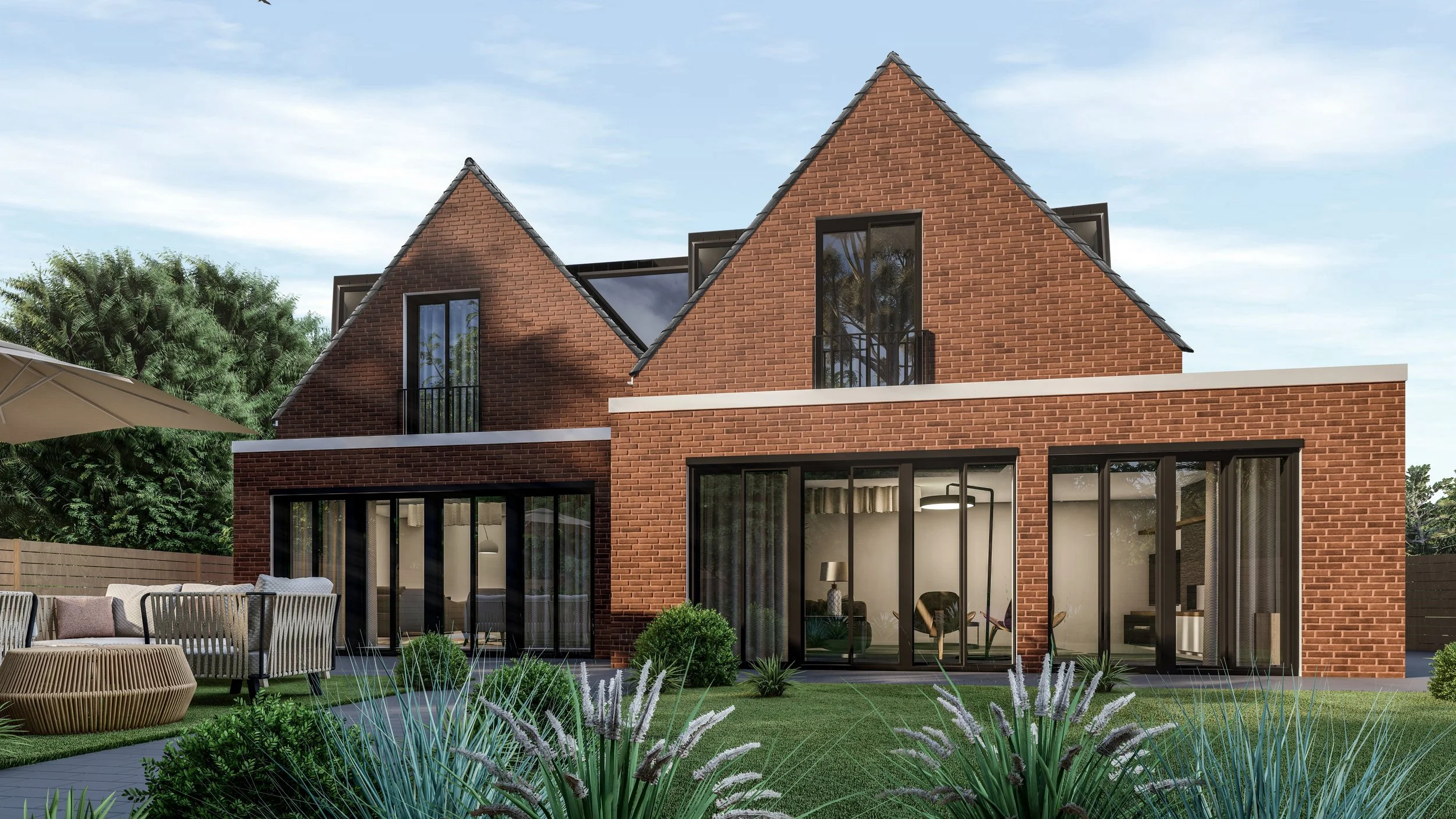Unlock your property’s potential with smart planning and architecture.
Residential property development consultants specialising in conversions, extensions and alterations.
Our services.
-
We create thoughtful, functional, and visually striking designs that maximise space, light, and value. From first sketches to detailed drawings, our focus is on delivering architecture that reflects your vision while meeting planning and regulatory requirements.
-
Navigating planning rules in London can be complex. We handle applications end-to-end, from strategy and design justification to liaising with planning officers, giving you the best chance of approval with minimal stress.
-
Our building regulation packages ensure your project is fully compliant with UK standards for safety, energy efficiency, and construction quality. We prepare all technical drawings and liaise with inspectors to keep your build on track.
-
We act as experienced surveyors to manage party wall matters smoothly and fairly. Whether you’re a building owner or an adjoining neighbour, we protect your rights, minimise disputes, and keep your project moving.
-
Finding the right builder is critical. We vet contractors, manage tendering, and advise throughout construction, ensuring you get competitive pricing, reliable workmanship, and peace of mind.
-
From HMOs and flats to commercial change-of-use, we prepare and submit licensing applications that meet local authority standards. Our proactive approach helps you avoid delays and secure the approvals you need to operate legally.
-
Bring your project to life before it’s built. Our high-quality photo-realistic 3D visuals and walkthroughs help you understand the design, explore options, and communicate your vision clearly to planners, contractors, and investors.
Our approach.
-
We start by listening. In your initial consultation, we discuss your goals, budget, and vision, while identifying potential planning risks and opportunities.
-
We review planning policies, site constraints, and local precedents to assess what’s achievable. This upfront research helps shape a strategy with the highest chance of approval.
-
Our team carries out a precise on-site survey to capture every detail of your property, ensuring a solid foundation for design and compliance.
-
We translate your brief into clear, professional designs that balance creativity with planning requirements. At every step, we refine proposals with your feedback.
-
We prepare and submit a robust application, complete with drawings, statements, and supporting documents. We also liaise with the council throughout, giving you the best chance of a smooth approval.

Do you want to get the most out of your project?
What our clients say.
Our featured posts.
Who we are.
The Bashkal family has guided London’s homeowners, landlords, and developers through planning and design since 1997. With over 3,000 projects delivered, we know how to turn ambitious ideas into approved, buildable designs.
Now in its second generation, our family-run consultancy blends proven expertise with a modern approach to London’s property market.
With Bashkal, you gain more than drawings — you gain a partner committed to approvals, detail, and outcomes.
Let’s bring your vision to life.
Why homeowners choose Bashkal for their property developments.
One expert who understands your project inside out, keeping you informed and updated.
Your Own Expert.
London’s go to company for planning expertise.
High Approval Rate.
Plans ready in as little as 5–7 working days.
Fast Turnaround
From first sketch to council applications, we handle it all.










